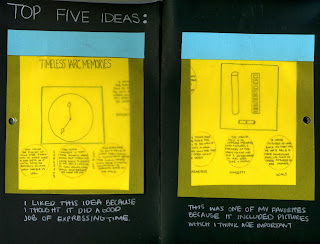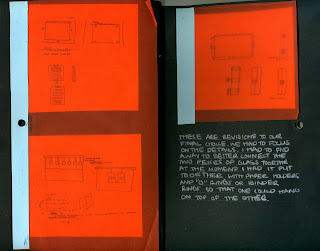Tintable Glazing Saves Energy On Demand:

“The only product currently meeting that ideal in the U.S., according to Selkowitz, is SageGlass, produced by Sage Electrochromics.
SageGlass windows and skylights can be tinted to block solar heat gain without blocking the building occupants view, Once people start experiencing what it can do for them, they will wonder how they ever got along without windows they can tint on demand,” “Less fossil fuels burned means less pollution, which is good for the environment, and lower operating costs, which is good for the building owner.”
http://greensource.construction.com/tech/070404tintableglass.asp
Designing Buildings for Easy Cleaning:

“Designing a building with cleanability in mind can reduce the amount of cleaning products needed in the first place, limiting the potential for occupants or the environment to be harmed by exposure to chemicals. “The ultimate pollution-prevention strategy is to eliminate the material entirely,” says Stephen Ashkin.”
http://greensource.construction.com/tech/070404cleanability.asp
Design for a Carbon-Free Life: The Pursuit of “Net” Zero Energy:

“The phrase commonly used in the U. S. is zero-energy building (ZEB)—one that consumes no non-renewable energy, or produces more renewable energy on site on an annual basis than any non-renewable energy it consumes. Since carbon emissions are a direct result of fossil-fuel use, a zero-carbon building is necessarily a zero-fossil-fuel energy building.”
http://construction.com/CE/articles/0710ZeroEnergy-1.asp
Go With the Flow:
“Fresh air brought in from the outside can serve one or more functions, from providing adequate ventilation for occupants throughout the year and cooling them in the appropriate seasons to flushing and cooling the building itself at night. Executed properly in the right conditions, passive ventilation can improve indoor air quality and thermal comfort while reducing a facility’s reliance on energy derived from fossil fuels. It can also reduce initial construction costs by downsizing the mechanical system and its associated fan noises. Finally, natural ventilation helps occupants reconnect to the outdoors and feel a sense of ownership within their building environment.”
http://greensource.construction.com/tech/0707_Kirschcenter.asp
Concrete goes green:
“Studies show that vehicles get better gas mileage on concrete than they do on asphalt,” he says. In metropolitan areas, concrete offers the added benefit of reflecting sunlight, reducing heat and consequently, reducing overall energy costs.”
http://southcentral.construction.com/features/archive/2007/0706_feature_1.asp
Solar Memory:
“Like the tools used to simulate outdoor light, blue-sky thinking is vital to sustainable building design. Yet capturing useful sunlight is hard enough even when conditions are ideal. recent years have added new fiber optics, plastics, special coatings, and even “active” glazings such as electrochromic panels that can be adjusted for variable illuminance levels. Other glass products incorporate louvers or triangular prisms that throw light deep inside floors or up at ceilings, with some customized for latitude and climate.”
http://greensource.construction.com/tech/0704mag_solar.asp
Unique fuel source:
The use of landfill gases is projected to initially satisfy about 40 percent of the plant's energy needs, with 100 percent projected in 10 years' time. This method will also reduce greenhouse gas emissions, and as a result the company is being nationally recognized for being environmentally conscious.
http://southcentral.construction.com/features/archive/2007/0703_feature_4.asp
Window Makers Roll Out Cardinal's New LoE3 Glass:
“Cardinal Glass Industries, the nation’s largest manufacturer of coated glass for residential windows with an output of 700 million square feet per year, has introduced an improved low-emissivity (low-e) coating, LoE3 366 (“Low-e cubed 366”). The glass offers high visible light transmittance as well as low solar heat gain, making it appropriate in most applications except where solar gain is desirable for passive solar heating (south-facing glass in heating climates). The manufacturer recommends LoE3 366 for all regions of the country. Glass with LoE3 366 will be slightly more expensive than glass with standard low-e coatings.”
http://greensource.construction.com/tech/070207cardinalglass.asp
Design Choices Protect Birds from Building Collisions:
“Second only to habitat loss, collision with windows poses the largest human hazard to birds, according to Daniel Klem Jr. Fortunately, modifications to building designs can reduce bird collisions. The most effective change is eliminating mirrored glass. Using architectural details to break up mirrored glass visually can also help birds understand that it’s a solid surface. Tilting mirrored glass so it reflects the ground can encourage birds to steer clear. The incorporation of an etched pattern, a ceramic frit, or photovoltaic panels into a glass curtainwall may also make it visible to birds, especially if the glass is also nonreflective. Birds sometimes fly through spaces as small as a human handprint, however, so patterns have to be tight to be effective.”
http://greensource.construction.com/tech/070103BirdsGlass.asp
Robo Buildings: Pursuing the Interactive Envelope:

Gage and Will Thorne describe a hypothetical fleet of small robots they call “edge monkeys.” Their function would be to patrol building facades, regulating energy usage and indoor conditions. Basic duties include closing unattended windows, checking thermostats, and adjusting blinds. But the machines would also “gesture meaningfully to internal occupants” when building users “are clearly wasting energy,” and they are described as “intrinsically delightful and funny.” “smarter building skins automatically control daylighting, ventilation, and more to benefit occupants and enhance sustainable design quality”.”
http://archrecord.construction.com/features/green/archives/0604edit-3.asp
~My overall thought and what I have gotten out of these articles is that sustainable design is that of which non-renewable objects are limited, so things that have a green design, or a design are used in order to preserve the environment more efficiently, also it has been the “art of designing physical objects and the built environment to comply with the principles of economic, social, and ecological sustainability”.
























































